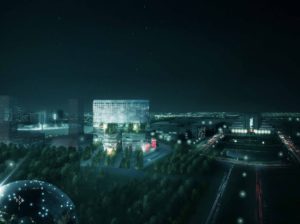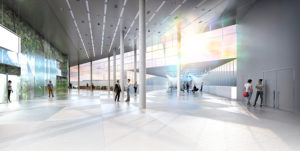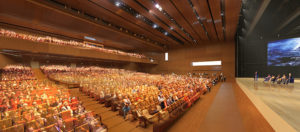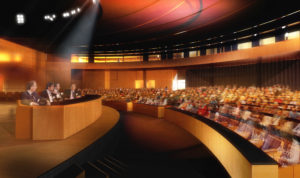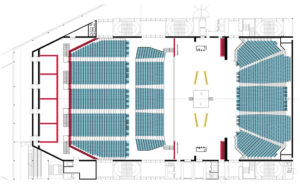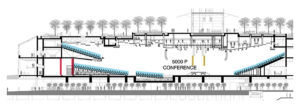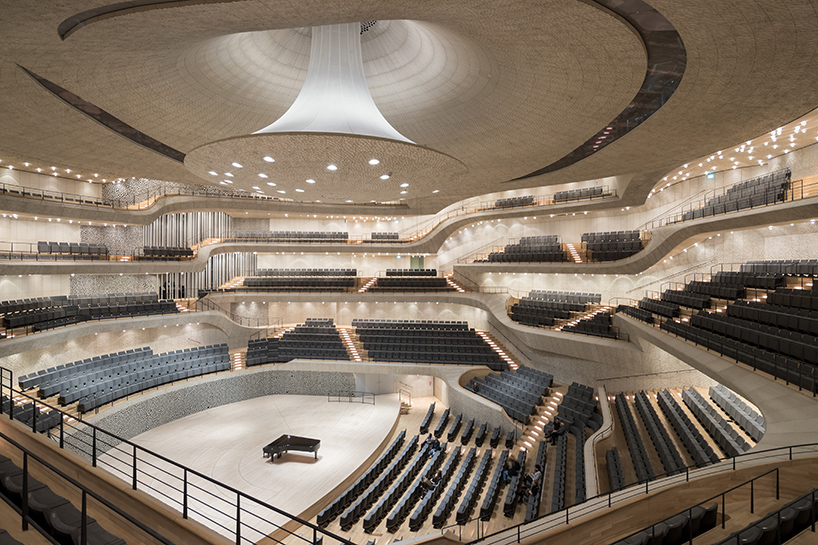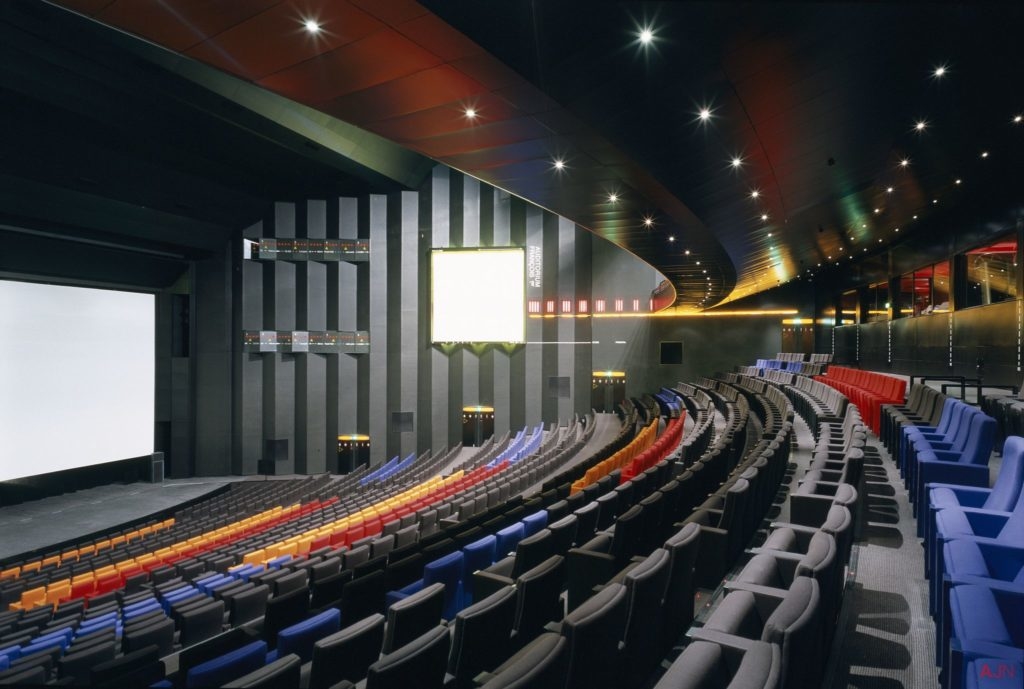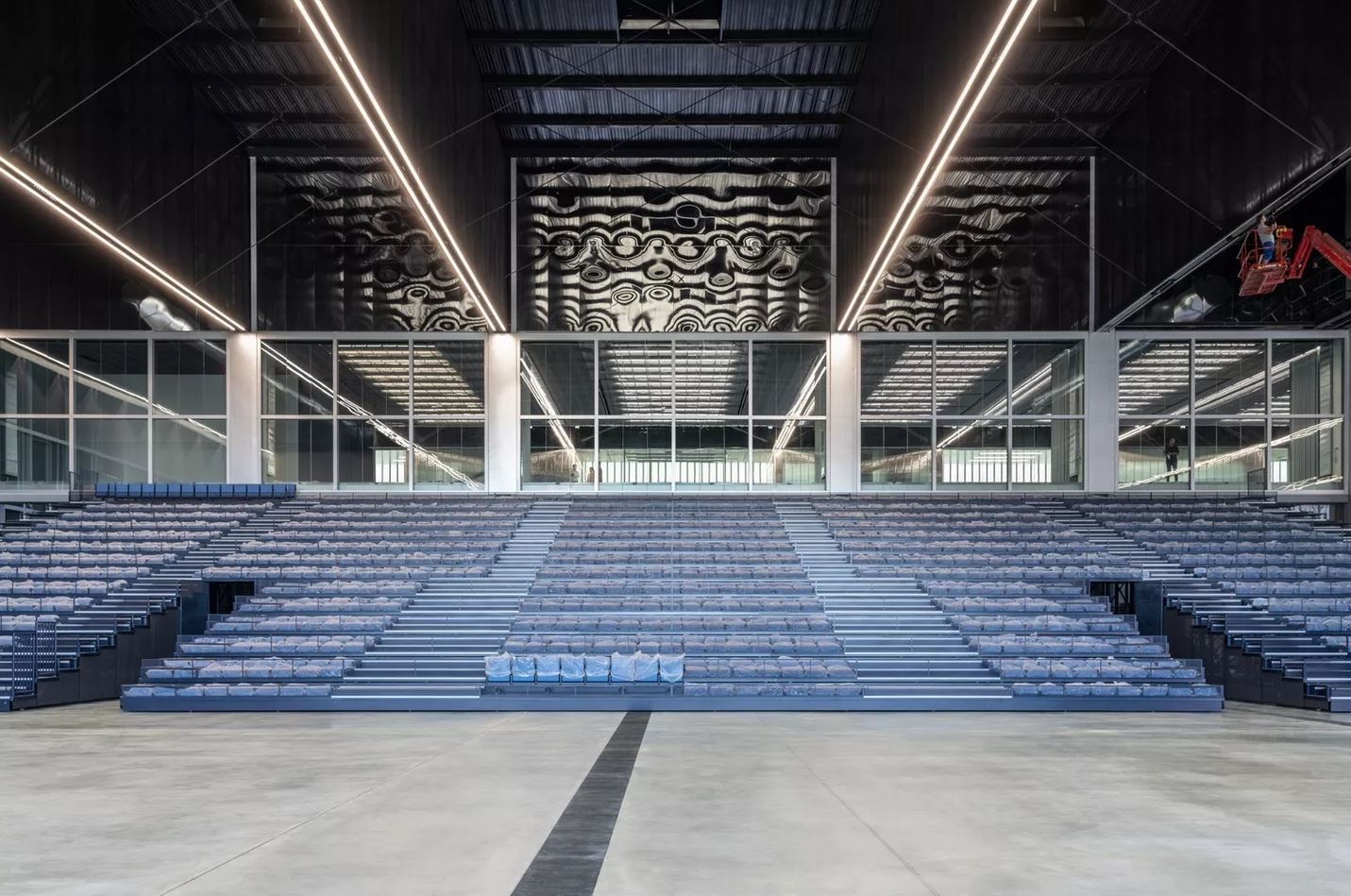The Brussels Pavilion Gardens
Location
Brussels, Belgium
Status
Design in progress
Surface
60 000m²
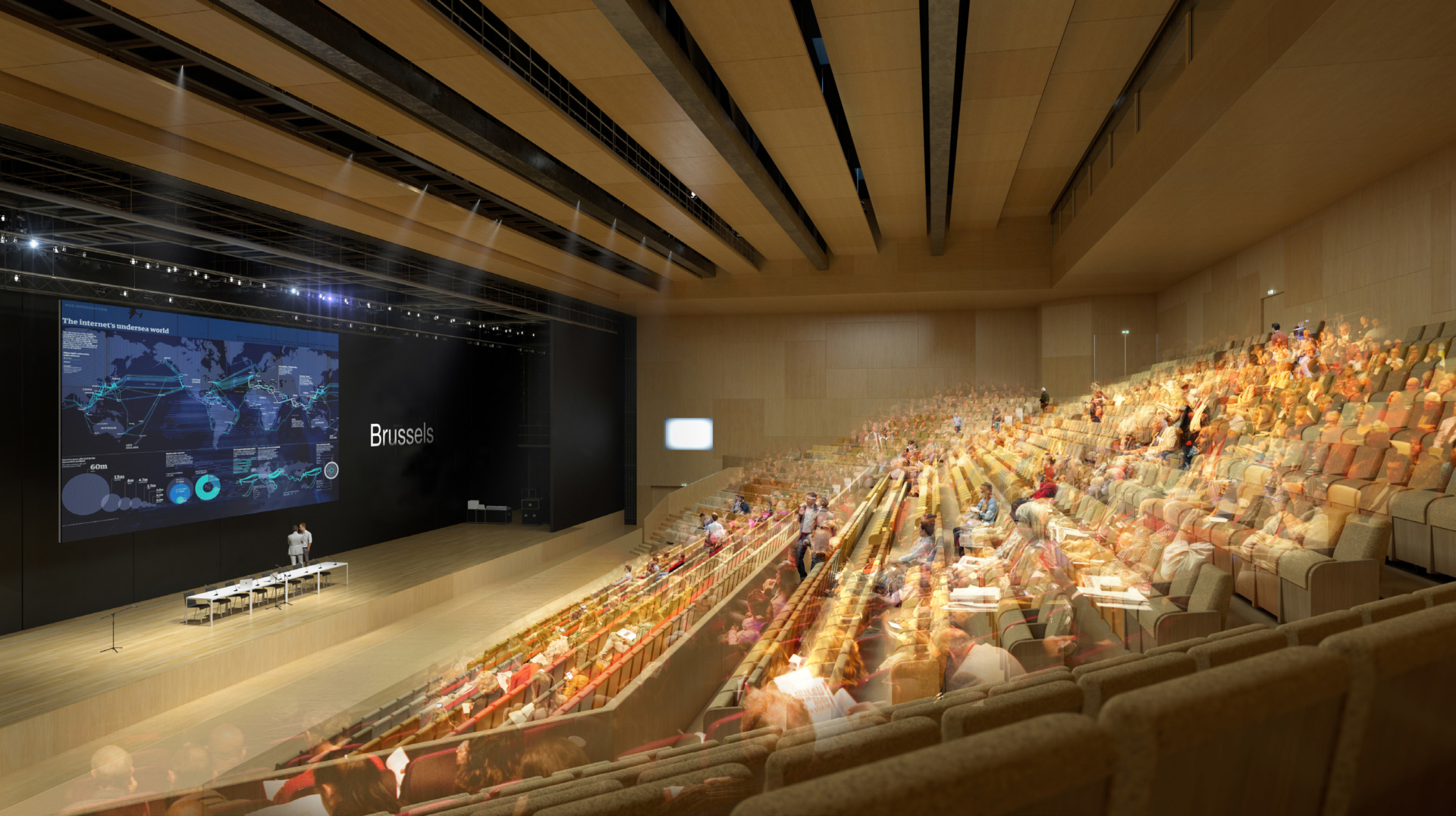
Description
Construction of a Center of Congresses near the Atomium of Brussels, including two plenary rooms of 3 500 and 1 500 seats, with flexibility to create a big room of 5 000 spectators. The building also includes various lecture halls from 200 to 800 seats, rooms of commissions, meeting rooms, restaurants and a hotel.
Mission
Consultant to the architect for the design of the halls. Scenographic concept for the modularity of rooms. Design of scenographic machinery, lighting and audiovisual systems.
